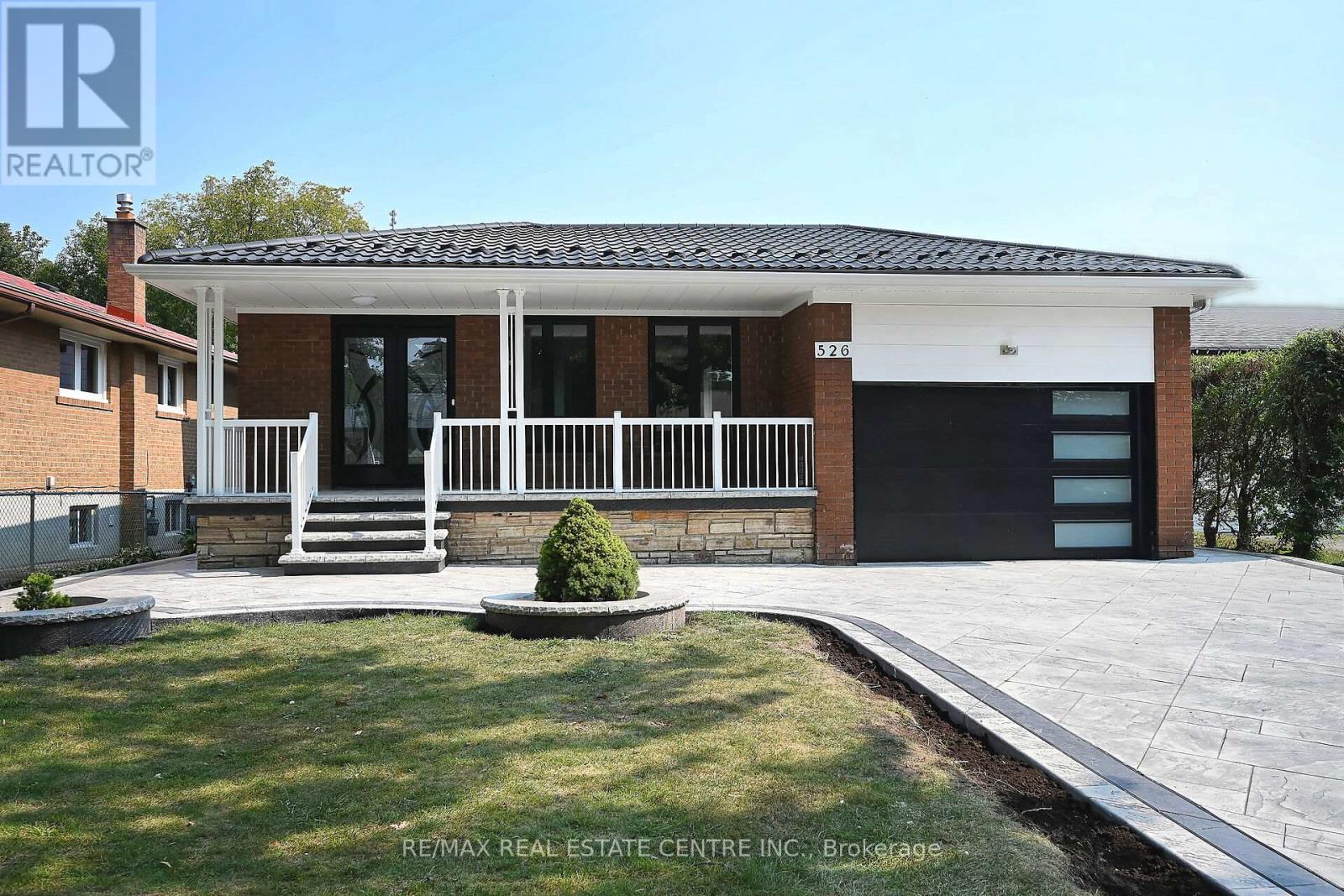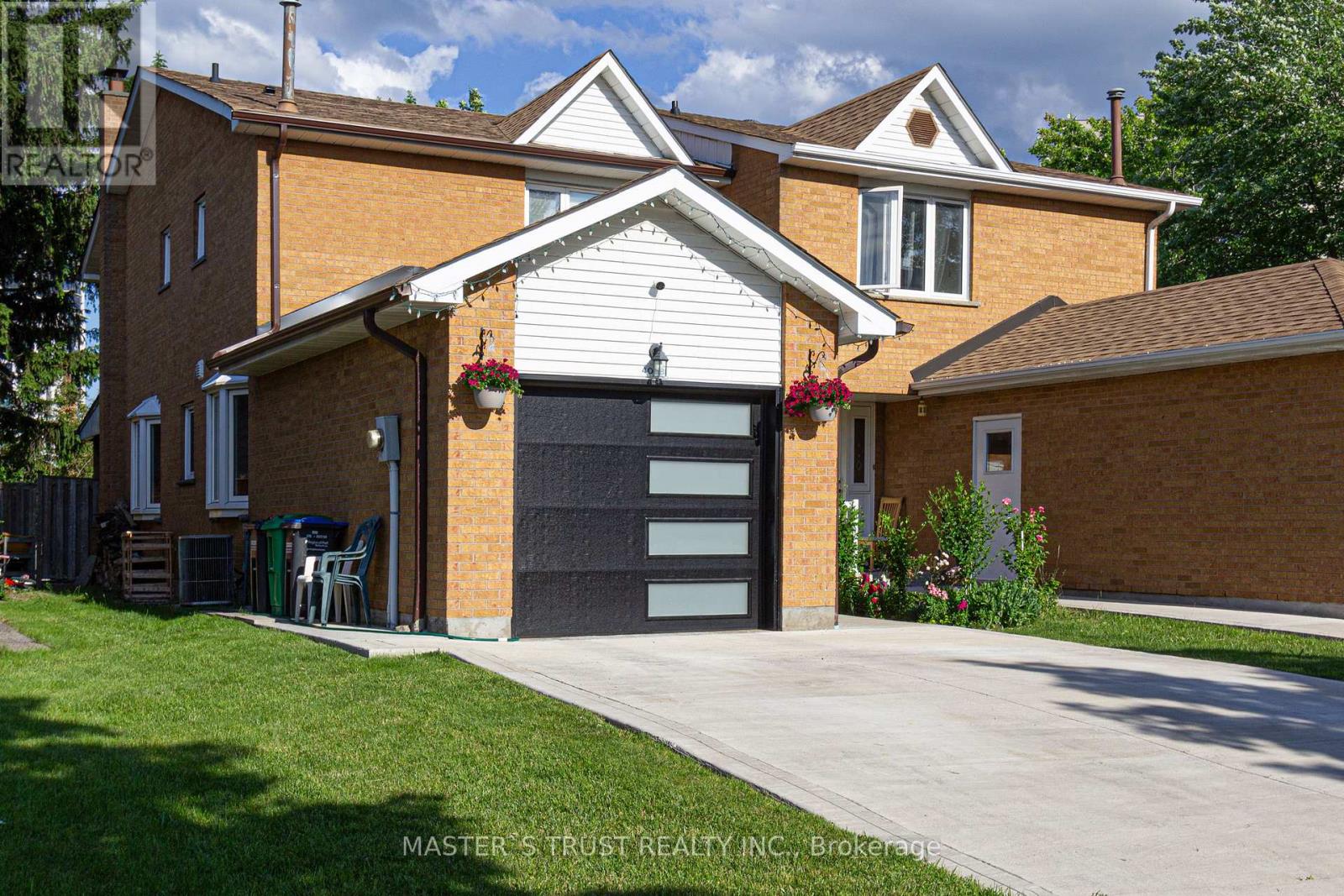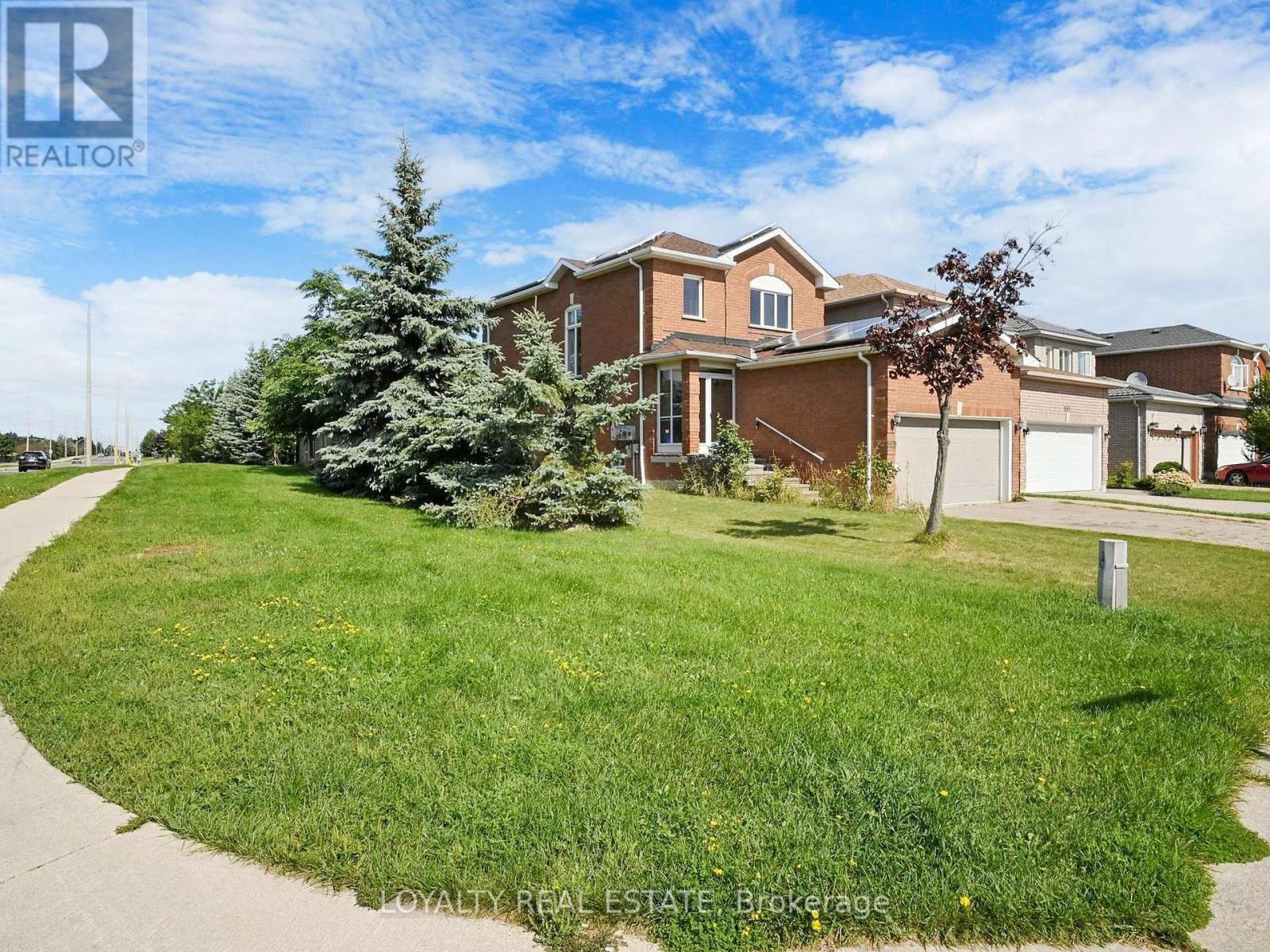Free account required
Unlock the full potential of your property search with a free account! Here's what you'll gain immediate access to:
- Exclusive Access to Every Listing
- Personalized Search Experience
- Favorite Properties at Your Fingertips
- Stay Ahead with Email Alerts





$1,349,888
281 CHALFIELD LANE
Mississauga (Rathwood), Ontario, L4Z1L1
MLS® Number: W10428935
Property description
This Charming Two-Storey Detached Home, Offers A Spacious And Well-Designed Layout Ideal for Comfortable Family Living. With Approximately 2,200 SqFt Plus A Finished Basement, The Property Features 4 Bedrooms (Laminate Floors) & 3.5 Bathrooms. The Primary Bedroom With A Walk-In Closet, Two Large Windows & A 4-Piece Ensuite Bath & A Second Full Bath On The Second Floor As Well. The Main Floor Boasts Hardwood Floors Throughout The Living Room, Dining Room & Family Room, Where A Cozy Wood-burning Fireplace Creates A Warm Atmosphere. The Kitchen Offers A Breakfast Area, Perfect For Casual Dining. The Finished Basement Provides Additional Living Space With A Parquet Floor, A Second Kitchen, A 3-Piece Bath, A Recreation Room With Two Windows & Another Wood-Burning Fireplace. The Home Features A Double-Car Garage & A Driveway For 4 Additional Cars. **** EXTRAS **** Fridge. Stove. B/I Microwave. Washer & Dryer. The Fridge In The Basement As Is
Building information
Type
*****
Basement Development
*****
Basement Type
*****
Construction Style Attachment
*****
Cooling Type
*****
Exterior Finish
*****
Fireplace Present
*****
Flooring Type
*****
Foundation Type
*****
Half Bath Total
*****
Heating Fuel
*****
Heating Type
*****
Size Interior
*****
Stories Total
*****
Utility Water
*****
Land information
Amenities
*****
Fence Type
*****
Sewer
*****
Size Depth
*****
Size Frontage
*****
Size Irregular
*****
Size Total
*****
Rooms
Other
Bathroom
*****
Bathroom
*****
Main level
Laundry room
*****
Kitchen
*****
Dining room
*****
Living room
*****
Family room
*****
Basement
Recreational, Games room
*****
Second level
Bedroom 4
*****
Bedroom 3
*****
Bedroom 2
*****
Primary Bedroom
*****
Other
Bathroom
*****
Bathroom
*****
Main level
Laundry room
*****
Kitchen
*****
Dining room
*****
Living room
*****
Family room
*****
Basement
Recreational, Games room
*****
Second level
Bedroom 4
*****
Bedroom 3
*****
Bedroom 2
*****
Primary Bedroom
*****
Courtesy of RE/MAX HALLMARK REALTY LTD.
Book a Showing for this property
Please note that filling out this form you'll be registered and your phone number without the +1 part will be used as a password.









